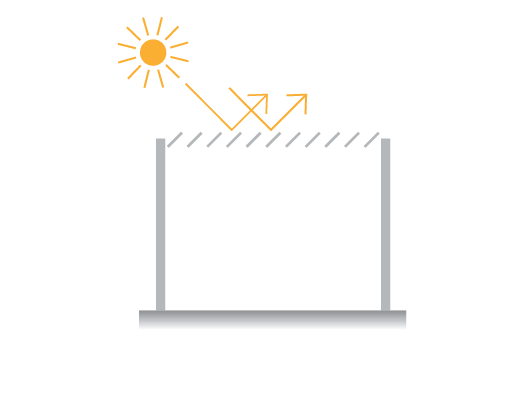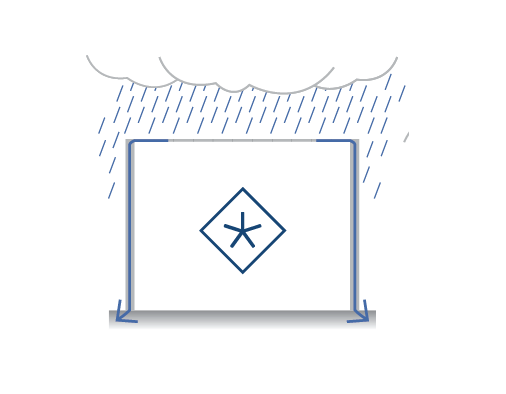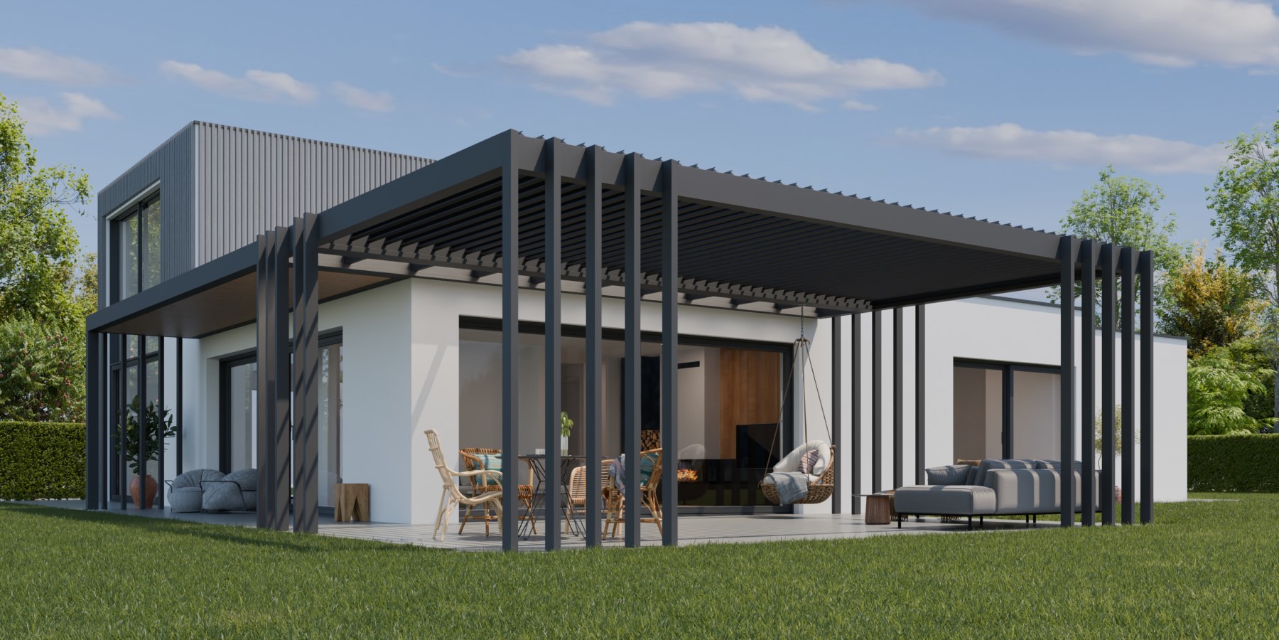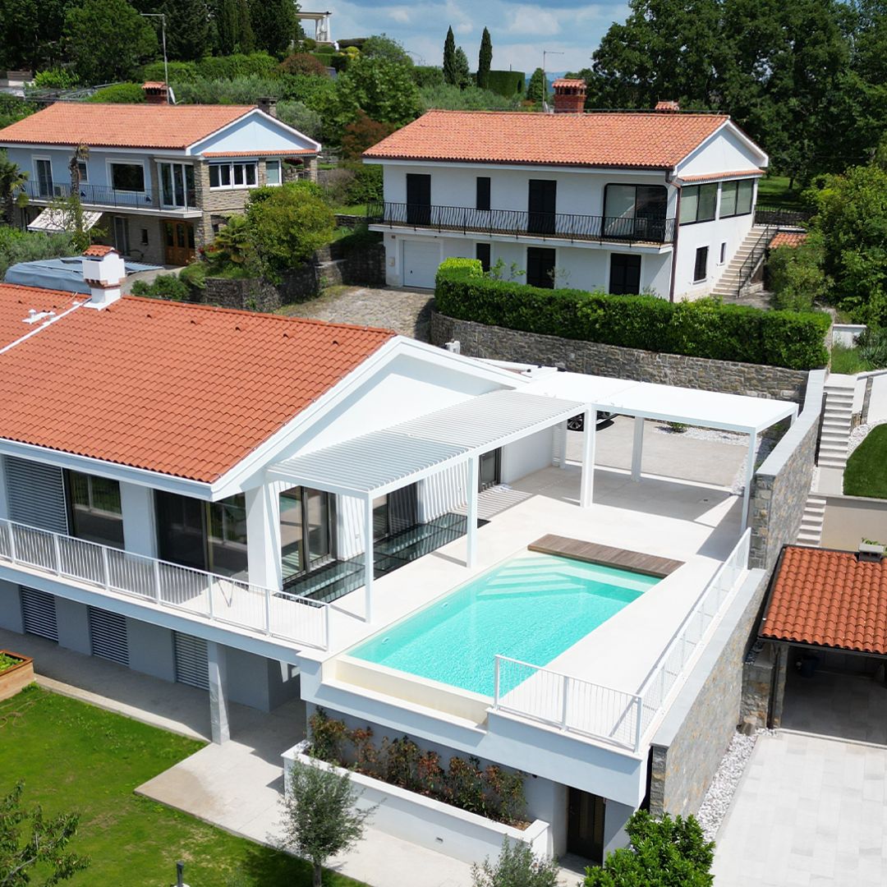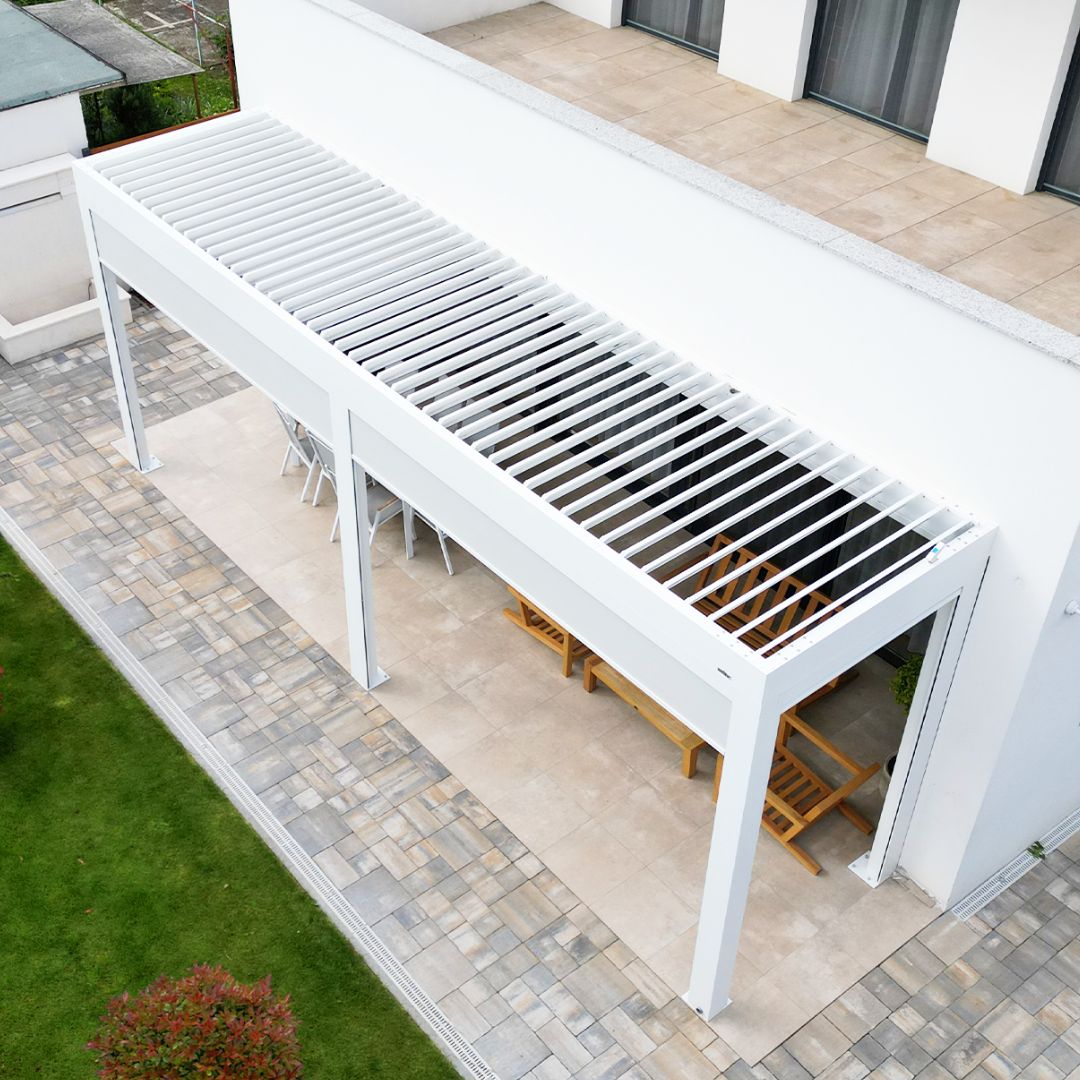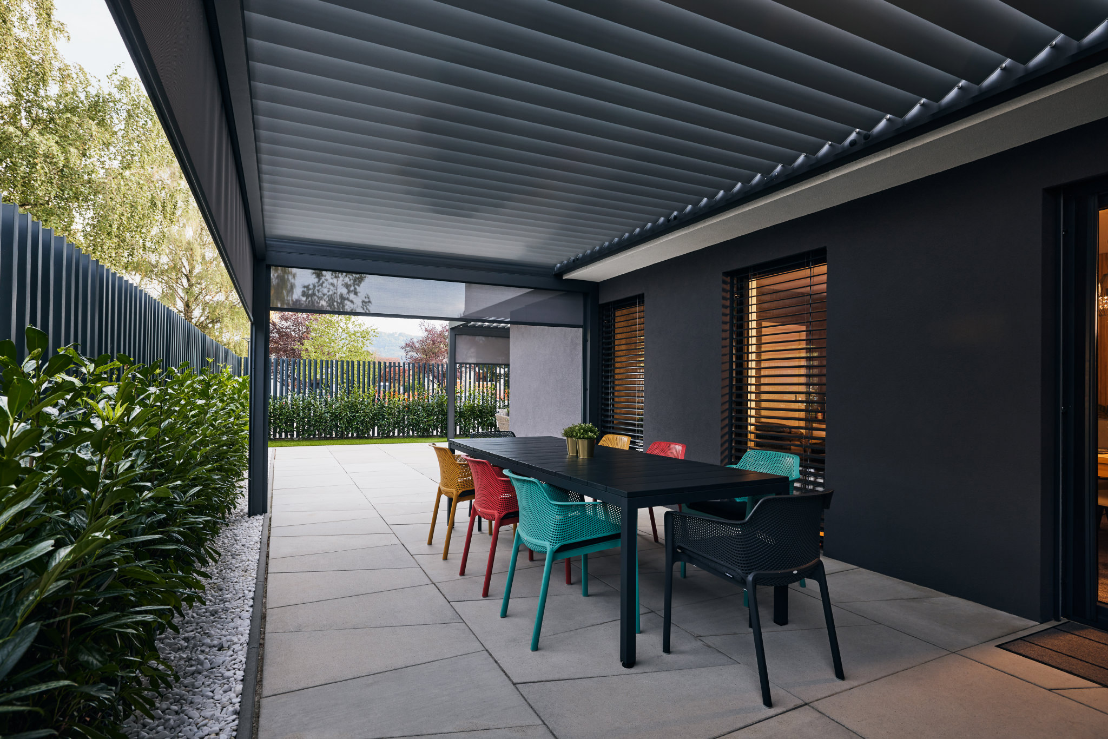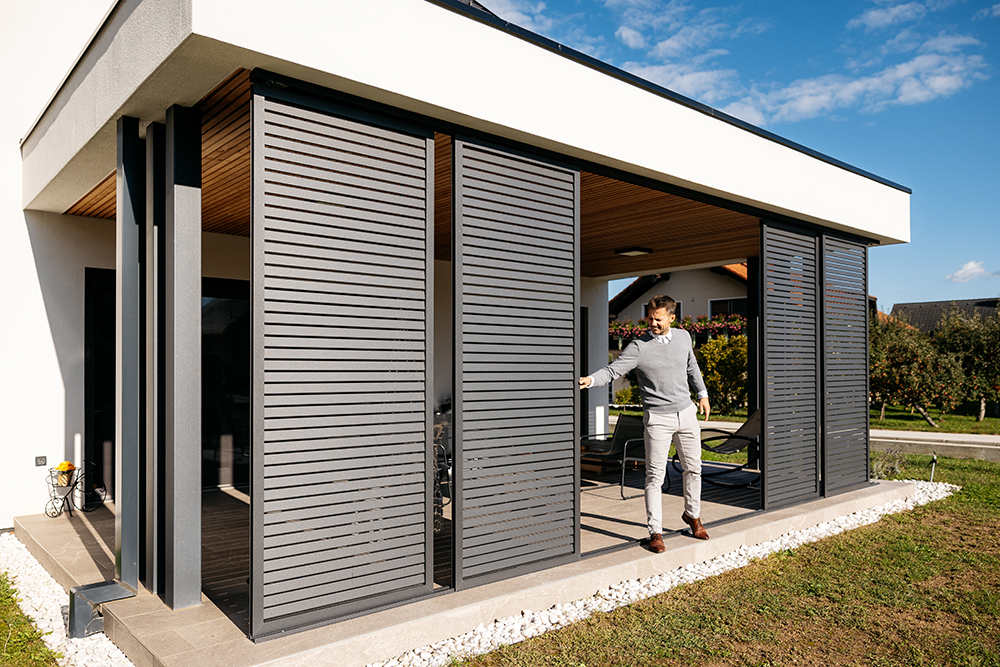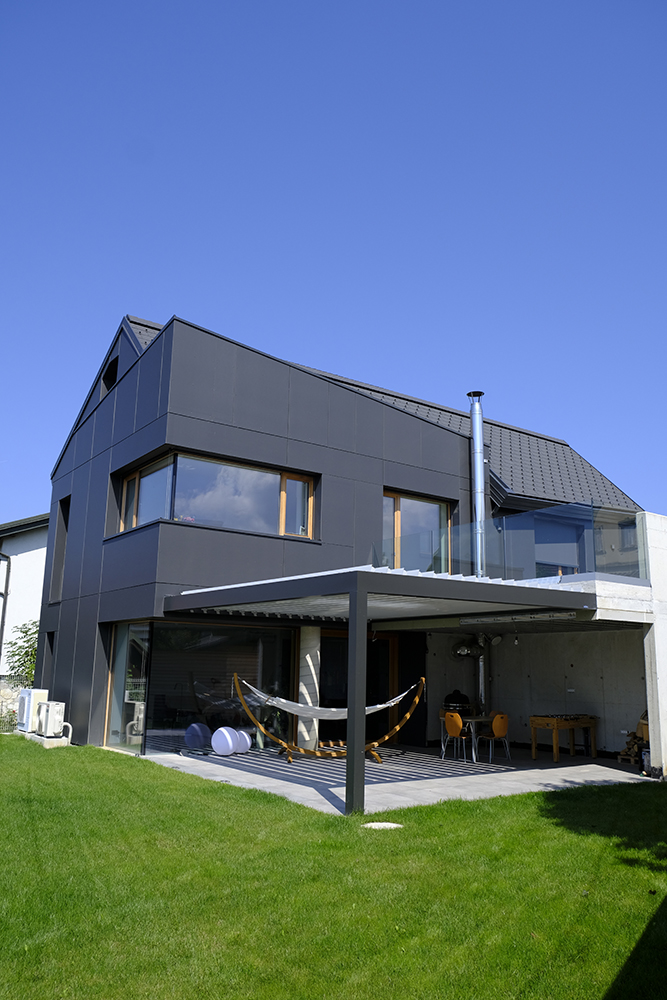Create indoor comfort – outdoors.
The Soltec bioclimatic pergola allows you to transform your outdoor area into a comfortable, functional, and elegant living space. With its advanced louvre design, shading systems, lighting, and additional features, it creates an atmosphere that offers all the comfort of the indoors combined with the openness and freshness of nature – all year round.
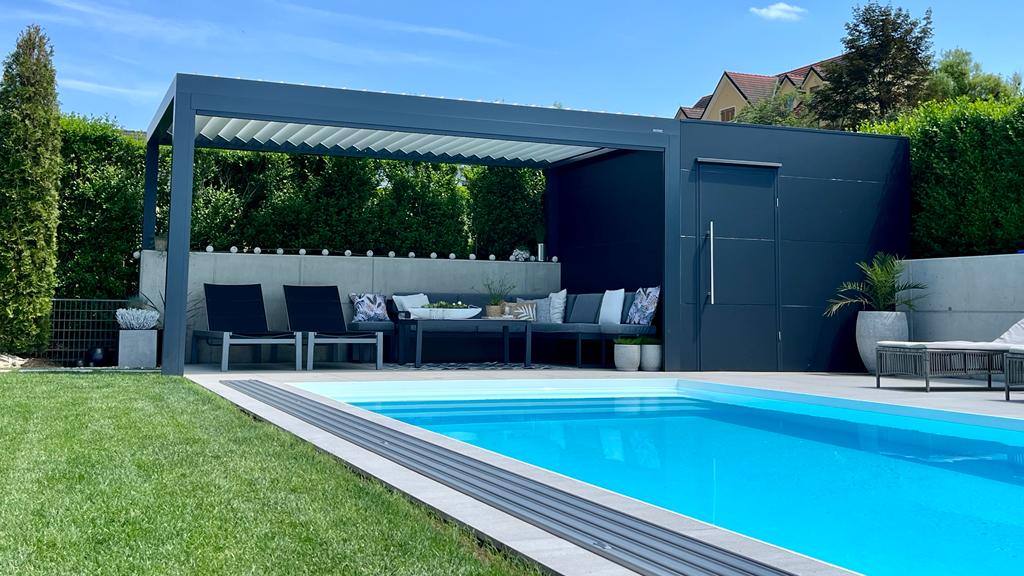



Soltec bioclimatic pergola is different.
What is a pergola? Not every canopy is a pergola, and not every pergola is a Soltec bioclimatic pergola. To create an additional living space that you can use all year round, regardless of weather conditions, we had to think outside the box.

Patented blade design
With its unique shape and positioning, it creates the living conditions you desire and provides a waterproof shelter.
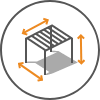
Custom design
When standard solutions don’t cut it, the Soltec bioclimatic pergola makes the most of every inch of your space without obstructing your beautiful view.

Accessories
Side ZIP roller blinds, wooden or glass panels, integrated lights, heating, music, and remote control are just some of the options available.

Designed and made in Slovenia
Through our in-house development and production, we ensure that the product is perfect and precisely tailored to you.
Introducing the 5 models of Soltec bioclimatic pergola
With these five different pergola models, you can achieve the perfect balance between price and load-bearing capacity, catering to the required dimensions, up to 40 m² of covered area. The pergola dimensions are also influenced by the location and amount of rainfall, and our sales team will assist you in choosing the right fit.
Various installations of Soltec bioclimatic pergola
Based on the building’s design, your preferences, and needs, we can create a pergola that perfectly suits your requirements. Soltec bioclimatic pergolas are not standard; they can have different shapes, any number of columns, and the blades can be installed perpendicular or parallel to the wall. The design options depend on how your building and pergola are oriented in relation to the directions of the sky. Which drawing here resembles your terrace the most?
More comfort with accessories


Bioclimatic Pergola & Outdoor Kitchen
The Perfect Pair
Building trust for over 25 years.

Shading experts since 1998.

Comprehensive solutions for residential or commercial buildings.

Manufacturers of architectural shading solutions for larger buildings.

Customer assistance and support
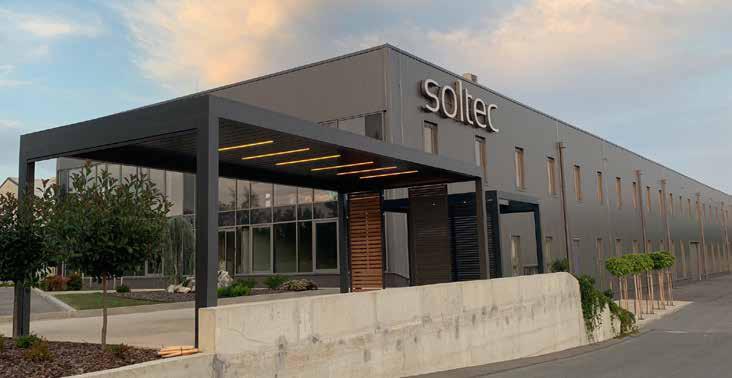
References
Still contemplating whether the Soltec bioclimatic pergola is the right solution for your home or holiday house? Take a look at our gallery showcasing successfully completed projects, and find inspiration for your terrace or balcony. We tailor each solution perfectly to our clients’ desires and needs.
Top images of various models and locations (home, business, camp).

Your new pergola – tailored to your lifestyle
Every space is unique – that’s why Soltec pergolas come in a variety of styles. From elegant solutions for smaller terraces to strong models that stand up to wind, rain, and snow. Whether you’re dreaming of a cozy morning coffee corner or a comfortable space for gatherings – at Soltec, you’ll find the pergola that perfectly suits your home, your style, and your needs.
Frequently Asked Questions
A pergola is a structure made of beams and columns designed to provide shade on outdoor surfaces. It can be constructed using various materials such as stone, concrete, wood, or metal.
A bioclimatic pergola has a roof made of rotating aluminum blades that not only regulate light but also allow air circulation. This creates a comfortable microclimate under the pergola. You can enjoy pleasant temperatures, control shading, and protect yourself from the wind.
When the blades are closed, the pergola is waterproof. Combining EPDM rubber suitable for outdoor use with the overlapping blade profile ensures water resistance.
Generally, you won’t need a building permit for this type of structure. However, we recommend verifying this with your local administrative unit.
After you purchase and the installation is completed, you will receive usage and maintenance instructions, along with a warranty statement. Regular cleaning according to the instructions is recommended. Ensure that the gutter is clear, blades are clean, and there are no obstacles on the roof that could damage the blades when closing. Authorized personnel should handle maintenance or annual servicing.
We suggest slightly opening the blades in winter to prevent them from freezing together. Different pergola models have varying load capacities, which determine whether the blades need to be opened in case of snow. For pergolas with lower load capacities, it is recommended to open the blades to prevent snow accumulation and potential damage due to excessive weight. Regular inspections are essential. In case of visible changes or damage during freezing weather, inform the manufacturer or authorized distributor.
The Agava SL product line consists of an aluminum structure and the blades are made of aluminum. The material and dimensions of the elements are chosen based on the pergola’s size and the environment in which it will be installed.
The ordering process starts with a request that includes all the necessary information for an official offer. Following that, we will give you a call, and if needed, we can arrange an in-person meeting at our company or your location. Once all the details are settled, the offer will be confirmed with an advance payment. A 50% advance payment is required at the time of ordering, and the remaining 50% is due 5 days before installation.
From the payment of the initial advance and finalizing technical details, the production time is approximately 4 to 6 weeks. The installation date is scheduled during the pergola’s production.
The bioclimatic pergola comes with a 7-year warranty for the structure and 2 years for electronic equipment and components.
In addition to the bioclimatic pergola, we also offer the Soltec Carport, a car canopy, and the Soltec Glassport, a glass canopy for various purposes. All three complement each other visually, creating a cohesive appearance for the surroundings of your home.
Technical Description of the Soltec Bioclimatic Pergola System
The Bioclimatic Pergola SL product is a bioclimatic pergola consisting of aluminum components, columns, beams, and rotating louvers. The pergola is manufactured in accordance with the harmonized standard SIST EN 13561. In compliance with this standard, a technical approval and CE marking are issued. The declared feature under the standard is wind resistance up to Class 3. The Declaration of Conformity is part of the Instructions for Use and Maintenance.
The bioclimatic pergola, as a shade structure, differs from traditional canopies with a classic roof, which must, under construction laws and regulations, withstand loads based on regulations and location. In the case of the bioclimatic pergola, the louvers must be opened in the event of higher loads (wind, snow, etc.), as stated in the Price List, Catalog, and Instructions for Use and Maintenance. The load-bearing capacity with closed louvers is specified using prepared diagrams in the Catalog and depends on the pergola’s dimensions. The diagrams show the functional load capacity of the louvers (deflection 1/200 of the span) depending on the additional load and the chosen louver length. Depending on the desired load capacity, different pergola types can be selected (160/28, 170/28, 170/36, 240/36, 240/60). The user is required to adhere to the Instructions for Use and Maintenance and prevent loads that exceed the specified functional load capacity. Soltec therefore provides the Instructions for Use and Maintenance and offers electronic solutions with a weather sensor that ensures the louvers automatically open in the event of heavy snow loads or wind.
The functional load capacity of the louvers, representing a condition where the deflection is 1/200 of the span, also complies with the limit deflection recommended by Eurocode for roof structural elements (SIST EN 1990). When deflections are not critical for functionality, they can be greater, as agreed upon with the client. The calculated deflection due to the self-weight, along with the permissible additional load according to the diagram, is 1/200 of the length. With this condition, the Agava pergola is designed and complies with the provisions of Eurocode applicable to built roofs.
